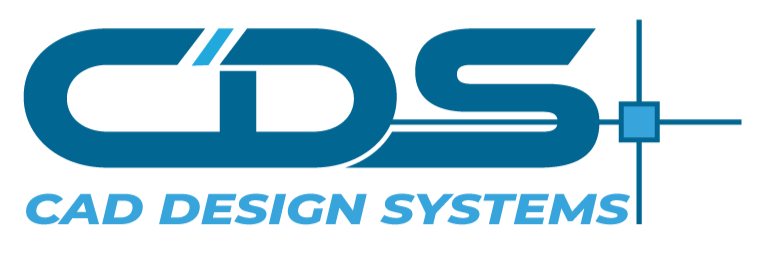Our Services
Creative projects that
define our style
Our portfolio showcases a diverse range of projects, from beautifully crafted residential spaces functional and stylish commercial interiors
Our Services
From concept to completion in our work
Our comprehensive approach guides you through each phase of the design process, from initial brainstorming and conceptualization.

CAD Design Systems:
Design Precision Powered by Innovation
From accurate CAD drawings to cutting-edge reality capture, CAD Design Systems delivers fast, reliable design solutions that move your project forward. We specialize in 2D/3D CAD, drone mapping, 3D scanning, BIM modeling, MEP, civil site design, GIS mapping, and as-built documentation—all built to meet code, hit deadlines, and impress clients.


About Us
Our passion for design, your vision realized
Our dedicated team of designers works closely with you to understand your vision and bring it to life with thoughtful attention to detail. Whether it’s transforming the best solution for your requirement.
creative expertise
client-centered approach
Need Any Help?

Todd Tilford
CEO / CAD Manager
Latest News
Your guide to inspired
CAD Design Service
Your journey to inspired interiors begins here. Our blog offers a
wealth of resources, including design tips, trend analyses.
Why Choose Us
Your Trusted Partner for Precision CAD and BIM Modeling Solutions

Our Services
Innovative design services for every need
We strive to deliver exceptional quality, streamline workflows, and drive project success by combining advanced technology, unparalleled expertise, and a commitment to excellence

Contact Form
We would love to hear from you
Your email address will not be published. Required fields are marked *




Custom Home Design
3D Renderings & Visualization
Additions & Renovations
Construction Documents
01. Initial Consultation
We meet with you to understand your goals, style, and space requirements.
02. Design Planning
We create layouts, select materials, and produce 3D renderings for your review.
03. Project Execution
We walk through the design plans together and make final adjustments as needed.
04. Final Review
We deliver detailed CAD drawings and permit-ready documents for your builder.
Our Skills
Skills that shape your dream Projects
Our dedicated team of designers works closely with you to understand your vision and bring it to life with thoughtful attention to detail.


I couldn't be happier with the transformation of my home! From our very first consultation, the team at took the time to understand my vision and preferences.

Todd Tilford
Co Founder
Share your feature information here to attract new clients. Provide a brief summary to help visitors understand the context and background, and add details about what makes this feature significant.

Todd Tilford
Co Founder
Share your feature information here to attract new clients. Provide a brief summary to help visitors understand the context and background, and add details about what makes this feature significant.

Todd Tilford
Co Founder






