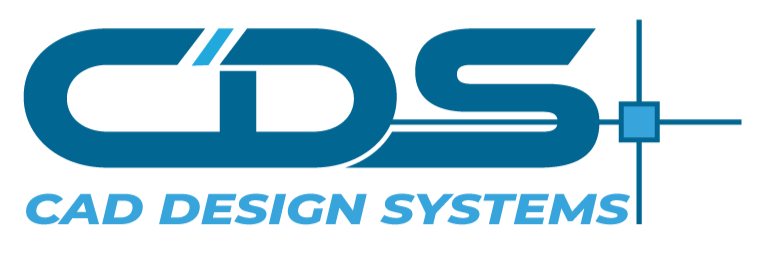








ABOUT US

Todd Tilford
CEO of CAD Design Systems
Todd Tilford, CEO of CAD Design Systems, is a seasoned design professional with over 23 years of expertise in Building Design, Civil Design, Survey/GIS Mapping, MEP Design, and As-Built Drawings. His extensive experience and dedication to client success have established him as a leader in the CAD industry.
Career Highlights
Todd began his career in the architectural field, specializing in drafting and designing production homes, custom homes, townhouses, apartments, and condominiums. Utilizing tools like AutoCAD and AutoCAD Architectural, he quickly built a reputation for delivering high-quality residential designs.
After excelling in architecture, Todd transitioned to civil design, applying his expertise to roads, subdivisions, commercial developments, industrial sites, multifamily complexes, and mixed-use spaces. He mastered tools like AutoCAD Land Desktop and Civil 3D to produce comprehensive site plans, utility layouts, grading designs, and earthwork exhibits.
CAD Management and Industry Expertise
With a background in computer networking, Todd advanced into CAD management, traveling nationwide to implement Autodesk software, configure CAD workstations, and establish CAD standards. As CAD Manager for a major oil and gas firm, he trained teams and supported software platforms including AutoCAD Civil 3D, AutoPLANT, MicroStation, and ProStructures.
Todd also served as a consultant for an Autodesk reseller, where he provided CAD management and project mentoring to firms nationwide. His expertise included teaching advanced Civil 3D grading techniques, stormwater drainage design, and secondary drainage systems, cementing his reputation as a trusted industry expert.
Founding CAD Design Systems
Recognizing the demand for reliable CAD professionals, Todd founded CAD Design Systems to deliver consistent, high-quality results. His team of elite professionals focuses on trust, reliability, and technical precision, making CAD Design Systems a preferred partner for firms in need of exceptional CAD support.
Why Choose CAD Design Systems?
Under Todd’s leadership, CAD Design Systems offers expert BIM services, 2D/3D CAD drafting, and custom design solutions for architects, engineers, and contractors. From detailed 3D models to precise as-built drawings and site-specific designs, the team emphasizes accuracy, efficiency, and exceptional client support. Known for technical expertise, fast response times, and streamlined workflows, CAD Design Systems ensures every project is completed to the highest standards, fostering trust and long-term client partnerships.


Reasonable Prices
We deliver high-quality design and drafting services to meet real-world needs—at reasonable prices.

Exclusive Design
A unique blend of imagination, experience, and technical precision—that’s the blueprint behind every CAD Design Systems project.

Professional Team
We take pride in our skilled, collaborative, and continuously evolving team of design professionals—dedicated to delivering excellence on every project.
CAD Management and Industry Expertise
A behind the scenes look at CAD Design Systems
Our portfolio showcases a diverse range of projects, from beautifully crafted residential spaces functional and stylish commercial interiors

Founding CAD Design Systems
CAD Design Systems was founded by Todd Tilford with a clear mission: to provide dependable, high-quality CAD services backed by real industry expertise. After decades in land development and design, Todd saw a growing need for accurate plans, fast turnaround, and reliable support. Today, his handpicked team delivers just that—trusted by architects, engineers, and developers across Florida for their precision, responsiveness, and commitment to getting the job done right.

Why Choose CAD Design Systems?
CAD Design Systems is your all-in-one partner for precision design, drafting, and reality capture. With decades of experience in architecture, engineering, and land development, we deliver accurate CAD drawings, 3D scans, drone mapping, BIM models, and permit-ready construction documents—all with unmatched turnaround times and client support. Whether your project is residential, commercial, or industrial, we bring the tools, technology, and expertise to keep it moving forward—on time and on budget.
Asked Question
We support residential, commercial, and land development projects—providing CAD drawings, 3D scans, BIM models, MEP layouts, civil site design, and more. Whether it’s a custom home or a full site plan, we’ve got you covered.
Architecture · Construction · Civil Engineering · MEP · Reality Capture ·
We utilize industry-standard CAD software such as AutoCAD, Revit, Civil 3d and ArcGIS other specialized tools depending on project requirements.
From single-room renovations to full-scale developments, we handle projects of any size with speed, accuracy, and expert coordination.
Yes, we provide both 2D drafting and 3D modeling for various projects, ensuring precision and compliance with industry standards.
Absolutely. We create high-quality 3D renderings and virtual walkthroughs to help you visualize the space before it's built—perfect for presentations, approvals, or client buy-in.
Yes—we use advanced laser scanners and drones to capture real-world conditions and deliver accurate as-built drawings, 3D models, and point cloud data for any project type.
Yes—we provide high-resolution drone mapping for topography, site analysis, and construction planning. Our aerial data is fast, accurate, and perfect for informed decision-making.
We provide on-site plan reviews, progress checks, and quality assurance to ensure your project stays aligned with design intent and construction standards.
Yes—we prepare detailed, code-compliant drawings ready for permit submittal, ensuring faster approvals and fewer revisions from building departments.
Frequent asked question?

.png)
Contact Form
We would love to hear from you
Your email address will not be published. Required fields are marked *
