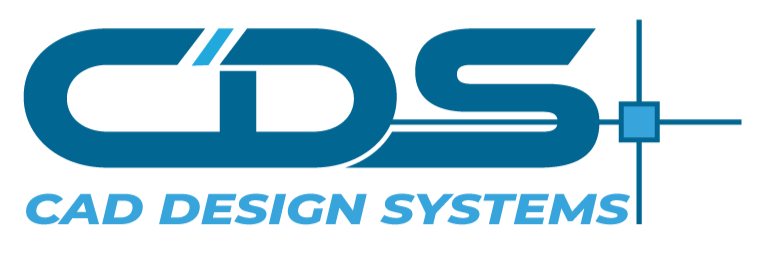
As-Built Drawing
Project Date:
February 15, 2024
Project Duration:
12 hours / week
Category:
Built Drawing
Client / Company:
Confidential
Project Location:
Australia

How Can We Help
If you need any helps, please feel free to contact us.
3213488422
support.cds-aec.com

Project Information
This project involved the creation of precise as-built drawings for a large industrial facility, ensuring accurate documentation of its existing structure. The team conducted on-site laser scanning and 3D modeling to capture every detail of the building's architectural and MEP elements. These drawings were essential for renovation planning, compliance, and future maintenance.
By integrating scan-to-BIM technology, the as-built documentation was converted into a high-fidelity digital model. The updated records provided real-world dimensions, locations of utilities, and structural modifications, allowing engineers and facility managers to make data-driven decisions for upgrades and repairs.
Design Highlight
The as-built documentation process ensured millimeter-level accuracy using point cloud data and BIM modeling. The team conducted comprehensive field verifications to validate existing layouts and utility networks. The final 3D as-built model allowed for seamless integration with facility management systems, making it a valuable tool for future modifications.
Laser scanning and point cloud modeling for precision.
BIM-based as-built documentation for facility management.
Detailed utility and structural mapping for maintenance planning.
Clash-free coordination with renovation blueprints.
Compliance-ready CAD drawings for regulatory approvals.




