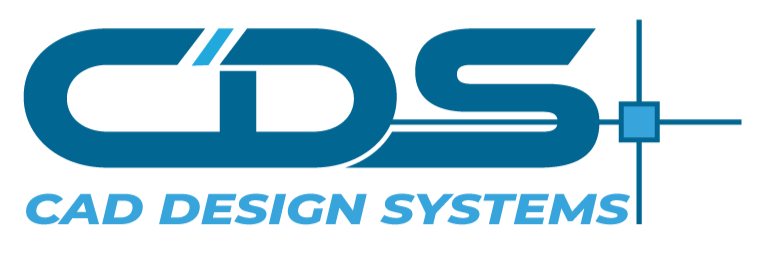
AS-BUILT DRAWINGS

How Can We Help
If you need any helps, please feel free to contact us.
3213488422
support.cds-aec.com

Accurate As-Built Drawings for Post-Construction Planning
Our as-built drawing services capture the final state of a construction project, ensuring that all modifications are documented for future reference. Using advanced surveying tools like laser scanning and point clouds, we create precise, 3D models and 2D drawings that accurately reflect the completed structure.
As-built drawings are crucial for facility management, renovation planning, and compliance checks, ensuring you have accurate information for maintaining and improving your building. We integrate these drawings with your building’s BIM model, providing a seamless connection between construction and ongoing maintenance.

Accurate project documentation
Digital facility management
Integrated with BIM
Supports future renovations
Ensures regulatory compliance
