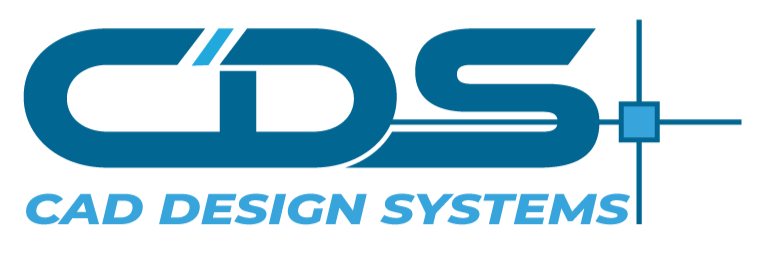
MECHAINCAL, ELECTERIAL, AND PLUMPING
Save money and get faster results with our high-quality Civil Design Drawings.
We’re experts in turning 2D designs, plans, and sketches into high-quality 3D Revit BIM models with 360-degree visualization. Our 3D modeling services help architects, interior designers, and real estate developers gain a clear project vision, streamline workflows, reduce costs, and get quick client approvals.
In a fast-paced industry, we know how important it is to communicate your ideas effectively. That’s why our 2D to 3D modeling services are designed to enhance visualization and catch design issues early in the pre-construction phase, ensuring your project runs smoothly and accurately.
MEP Drafting and Design Services
3D Modeling Services for Clearer Building Visualization
We offer complete 3D modeling services for all architectural needs, backed by a skilled team of architects, 3D artists, interior designers, and visualizers. Using tools like Revit Architecture, 3Ds Max, and V-ray, we deliver high-quality 3D models and realistic visualizations for both interiors and exteriors.
Whether you need 3D models for design, planning, or marketing, we provide exactly what you need. Our services help reduce errors, simplify processes, cut costs, save time, and speed up project completion.
3d Interior and Exterior Modeling
We create precise 3D models for both interiors and exteriors. Our models include detailed elevations, lighting, and textures, all based on your 2D sketches.
BIM Family Content Creation
We create custom Revit Families and detailed content based on your project needs or client requirements.
Scan to BIM Modeling
We turn point cloud data into accurate BIM models for renovations, facility management, retrofits, maintenance, and refurbishments.
Our 3D Architectural Modeling Service Offerings
Need help on an ongoing basis?
We establish long term business relationships with clients and are committed to total customer satisfaction.




